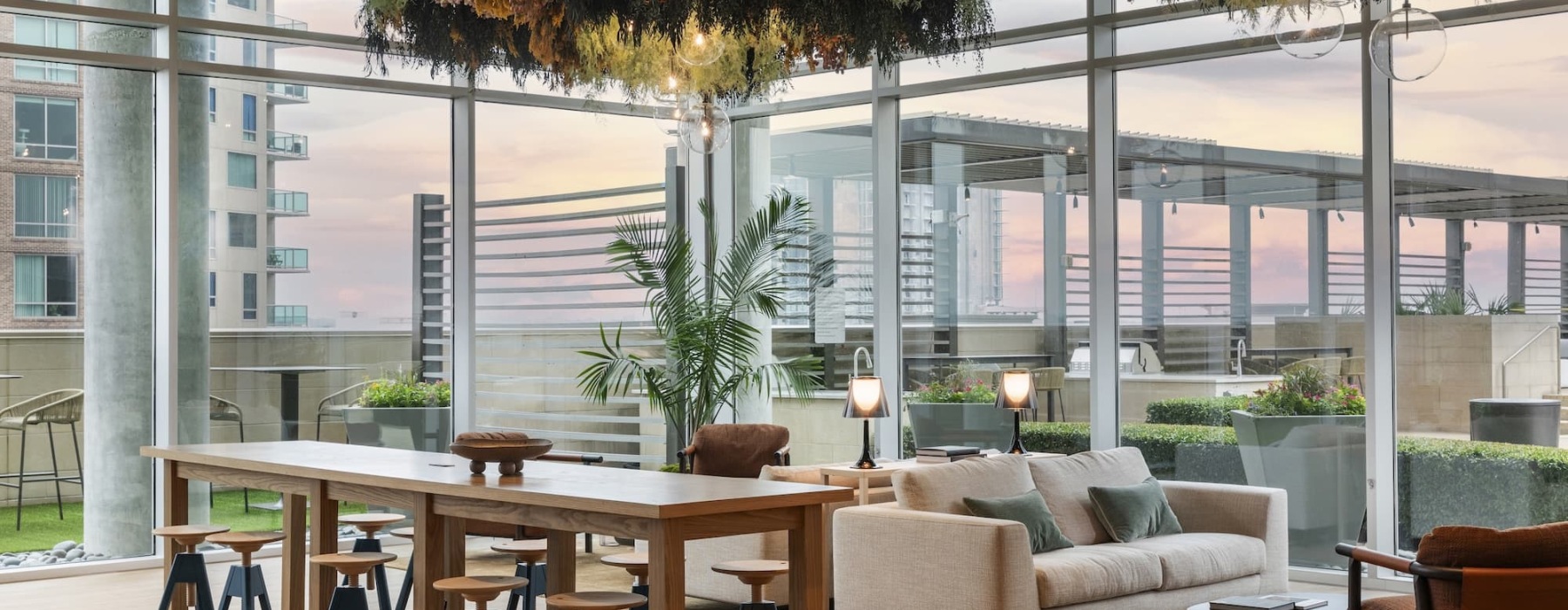Dimensions and square footage shown are approximate. Actual interior finishes, as well as patios and balconies, may vary by apartment home. Pricing and availability are subject to change. Deposit amount may vary, as low as $0 with Jetty, depending on applicant's credit. Contact leasing office for details.





